A remarkable renovation project in Toowong has demonstrated how thoughtful design can breathe new life into a 1930s cottage, creating a modern family sanctuary that respects the neighbourhood’s character.
The project, completed by local architecture firm Alcorn Middleton, has transformed a traditional porch-and-gable cottage into an award-winning family home that accommodates five residents across a compact 455-square-metre site. The renovation took 14 months to design and document, followed by another 14 months of construction, resulting in a 192-square-metre home that maximises every centimetre of available space.
Retaining Toowong’s Character
What sets this renovation apart from many others in Brisbane’s inner west is the architects’ decision to keep the original cottage in place rather than lifting and building underneath. This approach has preserved the home’s street presence while avoiding the common pitfalls of damp, disconnected lower levels that often result from lift-and-fill developments.
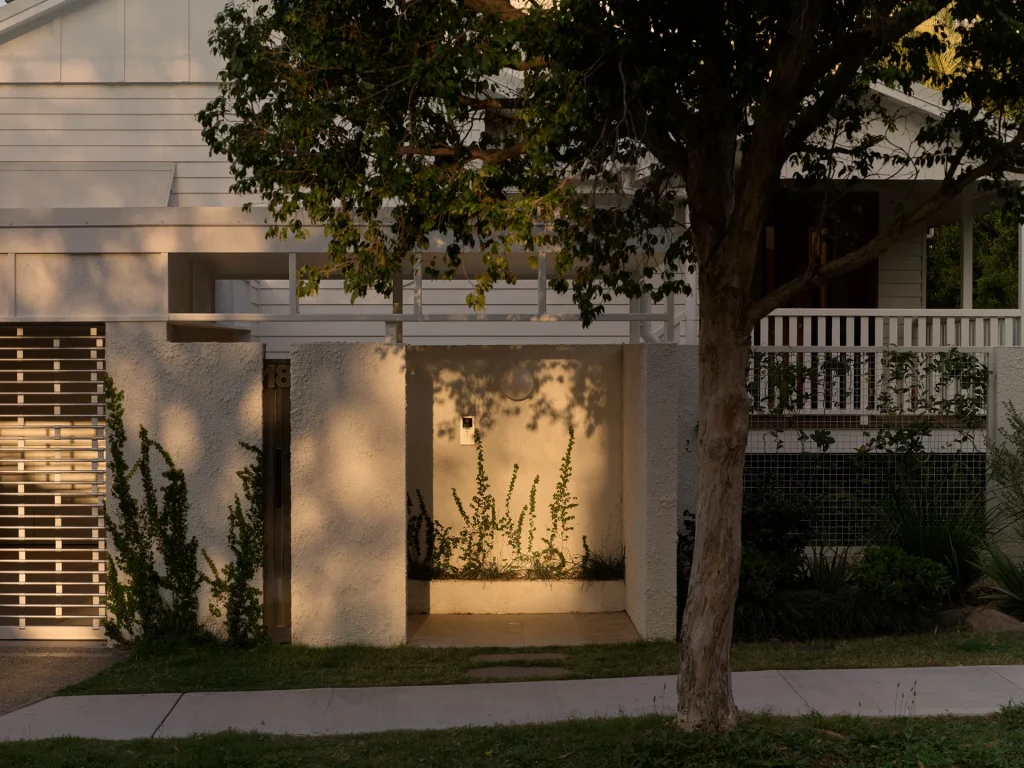
The Brisbane-based practice of Joel Alcorn and Chloe Middleton draws on their experiences of other cities to design homes that respect local traditions while challenging conventional approaches. Their solution centres around a newly created courtyard that serves as the heart of the home, providing northern light and breathing space to previously cramped rooms.
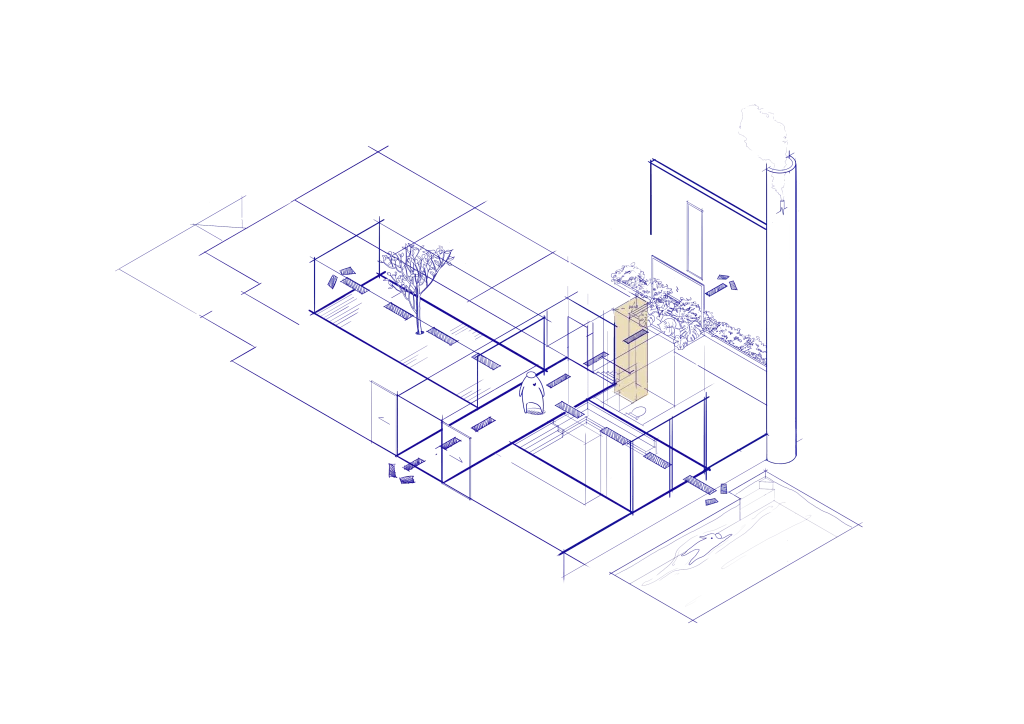
A Tree at the Centre
The defining feature of the renovation emerged from the clients’ desire to have “a house with a tree in it.” With neighbours positioned close to each boundary, the architects carved away portions of the existing floor plan to create a central courtyard that brings light, air and greenery into the home’s core.
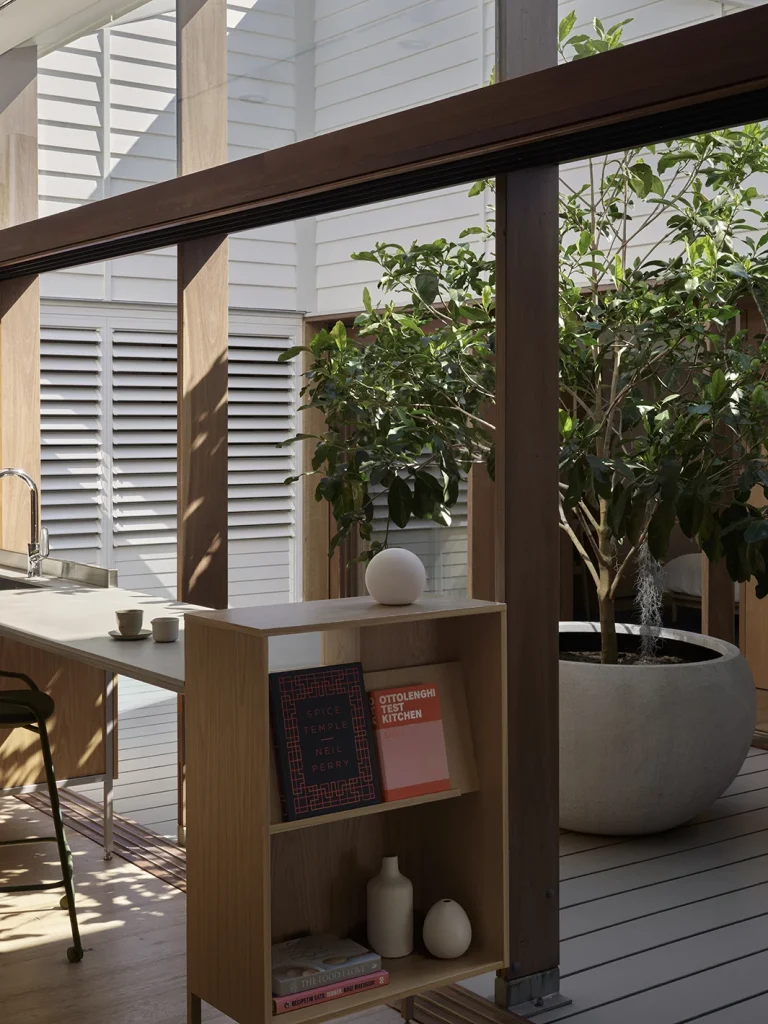
This courtyard connects seamlessly with a generous galley kitchen, where the ceiling height increases dramatically and clever storage solutions create a sense of openness. Warm timber elements throughout the project provide visual continuity and help ground the various spaces within a coherent design framework.
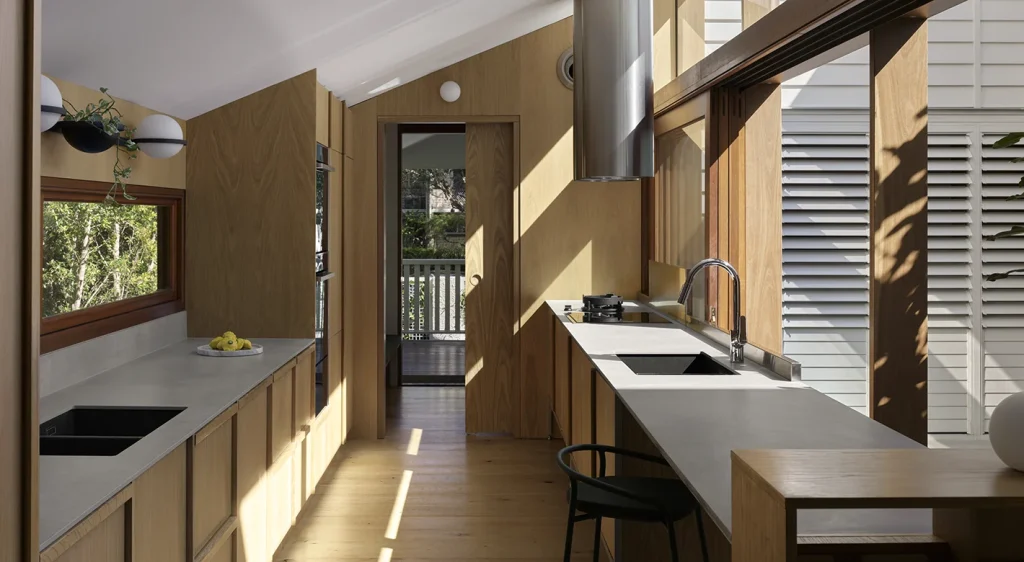
Smart Space Planning
The renovation showcases several innovative approaches to maximising space efficiency. The living and dining areas sit on a slightly lower level, creating opportunities for casual seating on the edge while enhancing views to the swimming pool beyond. Strategic voids in the upper corners capture slices of sky and additional natural light.
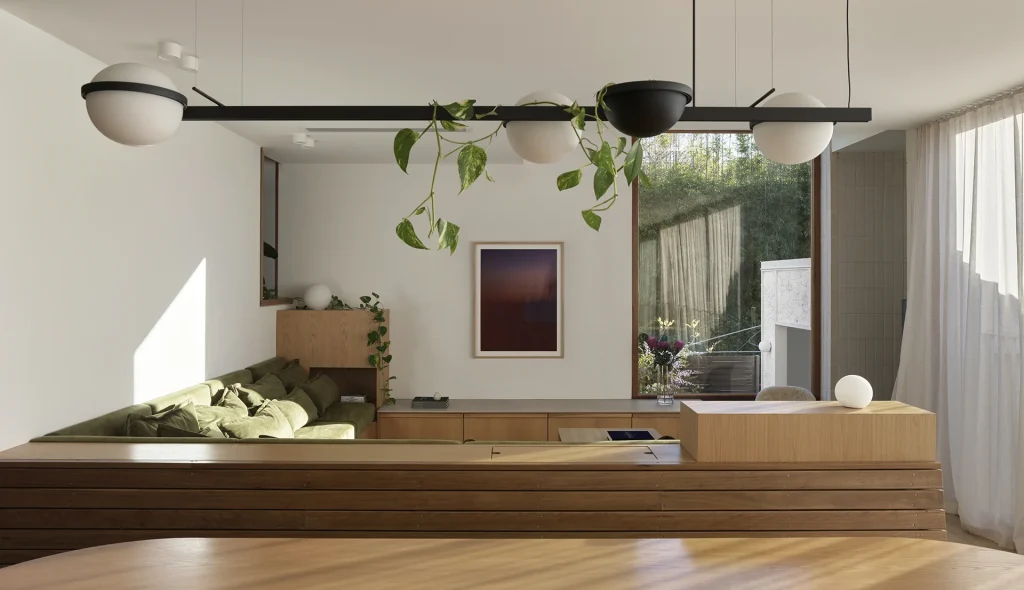
The design includes multiple flexible spaces that adapt to changing daily needs. The dining area doubles as a meeting space for the home-working parents, while concealed sliding doors allow rooms to open up or close down as required throughout the day.
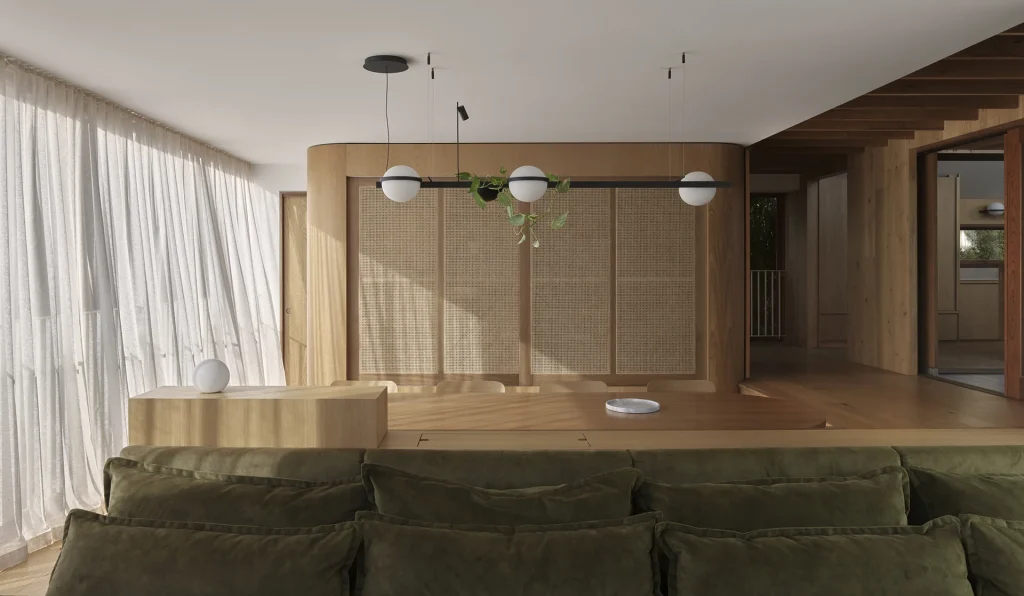
Upstairs Retreat
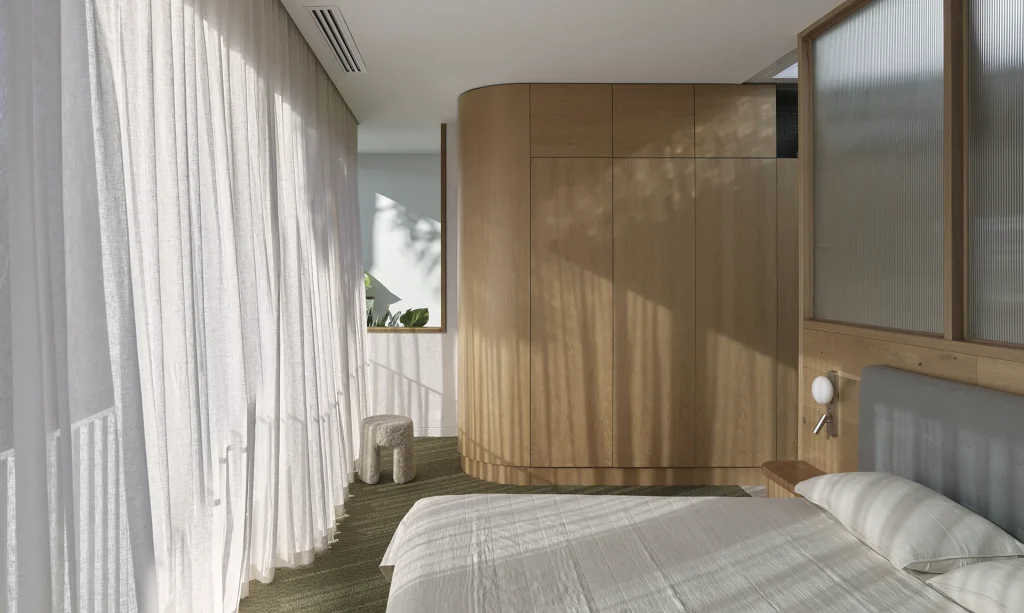
A narrow staircase leads to the parents’ private retreat, described as an “eyrie” overlooking the double-height study space. This upper level features a generous bathroom flooded with natural light through an enormous skylight, creating an almost outdoor terrace feel. Fluted glass separates the bathroom from the bedroom, softening transitions while maintaining privacy.
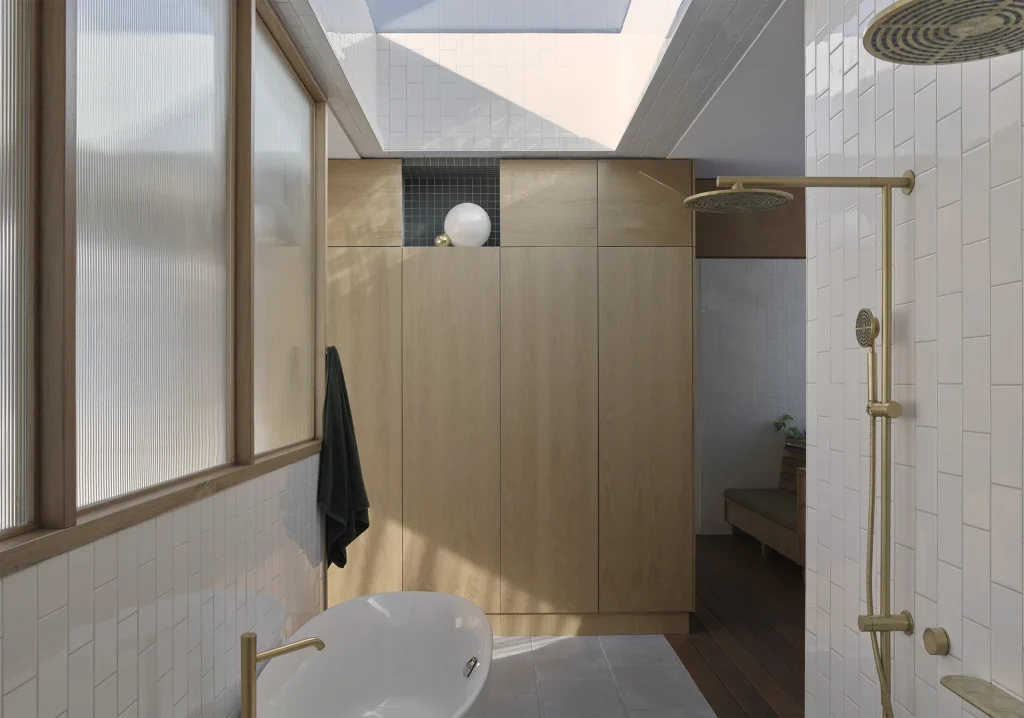
Sustainable Features
The renovation incorporates numerous sustainable elements, including 14 kilowatts of solar panels, ducted air conditioning, and a Stuv fireplace. The project utilises locally sourced materials where possible, including tallowwood decking and limestone from Australian suppliers.
Recognition and Awards
The project has been recognised in the 2025 Australian Interior Design Awards in the Residential Design category, highlighting its success in bridging heritage and contemporary living in Toowong’s leafy streets.
About the Architects
Alcorn Middleton was established in 2019 by Joel Alcorn and Chloe Middleton, though their collaborative journey began organically in 2013. The practice has gained recognition for their thoughtful approach to suburban renovations, with this Toowong project joining their portfolio of award-winning residential work.

The Toowong Towers project demonstrates that significant improvements to family living can be achieved within existing suburban footprints, offering a sustainable alternative to demolition and reconstruction while respecting the character that makes Brisbane’s inner-west suburbs so desirable.
Project Details:
- Location: Toowong, Brisbane
- Site area: 455m²
- Building area: 192m²
- Design and documentation: 14 months
- Construction: 14 months
- Builder: Allicient Built Developments
- Landscape design: Robert Waddell
This project sits on the traditional land of the Turrbal and Jagera peoples.
Published 28-August-2025











